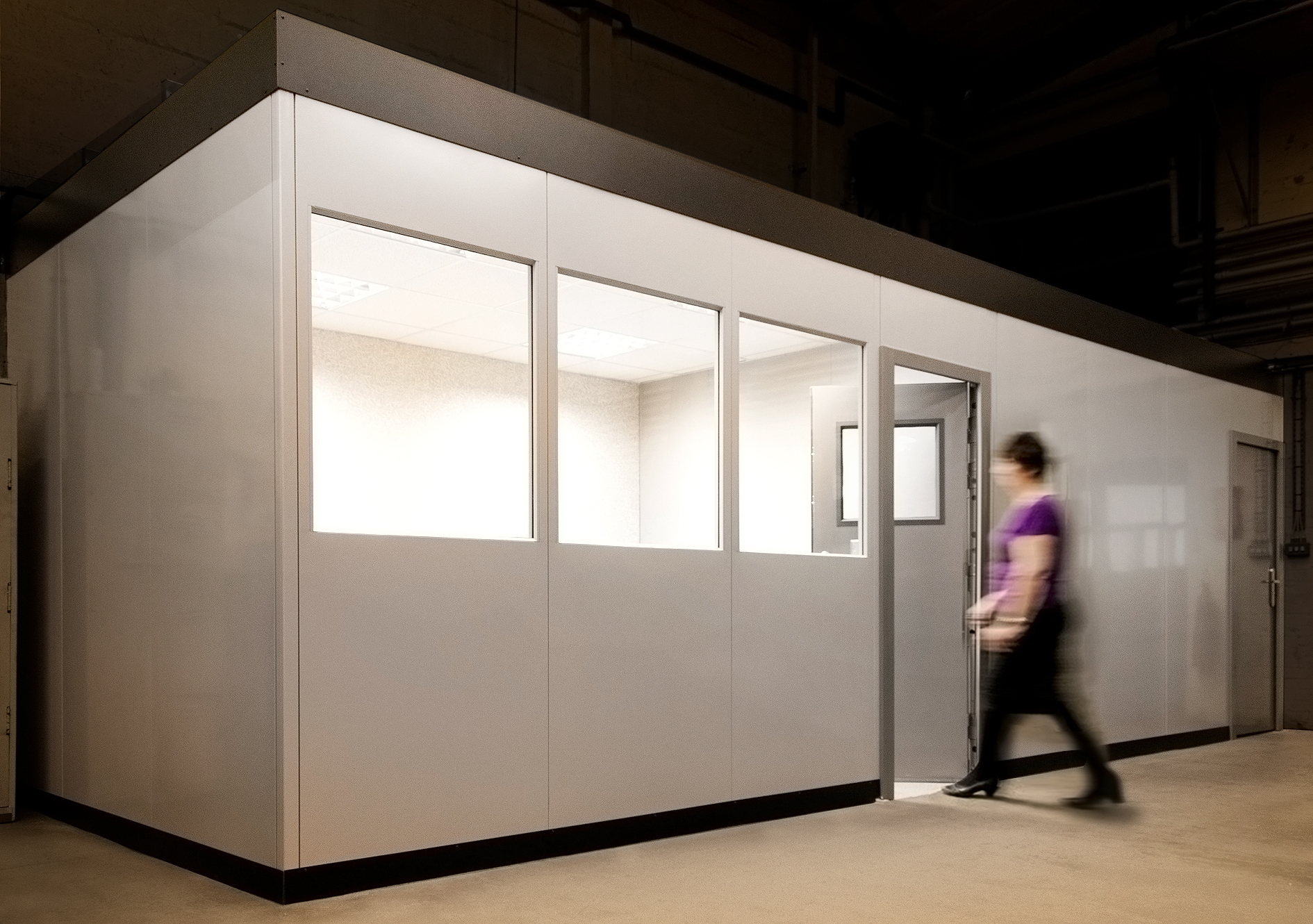
WAREHOUSE SOLUTIONS:
Warehouse Partitioning Experts
An excellent solution for dividing a warehouse into separate dedicated sections to maximise functionality and efficiency across your organisation.
Warehouse Partitioning offers an innovative solution to this challenge. It allows for a clear demarcation between various processes and activities within your business, fostering an environment of organisation and efficiency. This division is key to creating distinct areas for different workflows, each operating at their peak efficiency, thereby enhancing the overall productivity of your workspace.
This solution is particularly effective for a variety of settings. If you have an office space in need of additional rooms, or a warehouse handling multiple, potentially conflicting activities, Warehouse Partitioning can be transformative. It effectively turns a previously undefined and possibly chaotic space into a highly optimised, efficient, and functional working environment. The result is a space that not only meets the immediate needs of your business but also adapts to its evolving demands, ensuring long-term operational success.










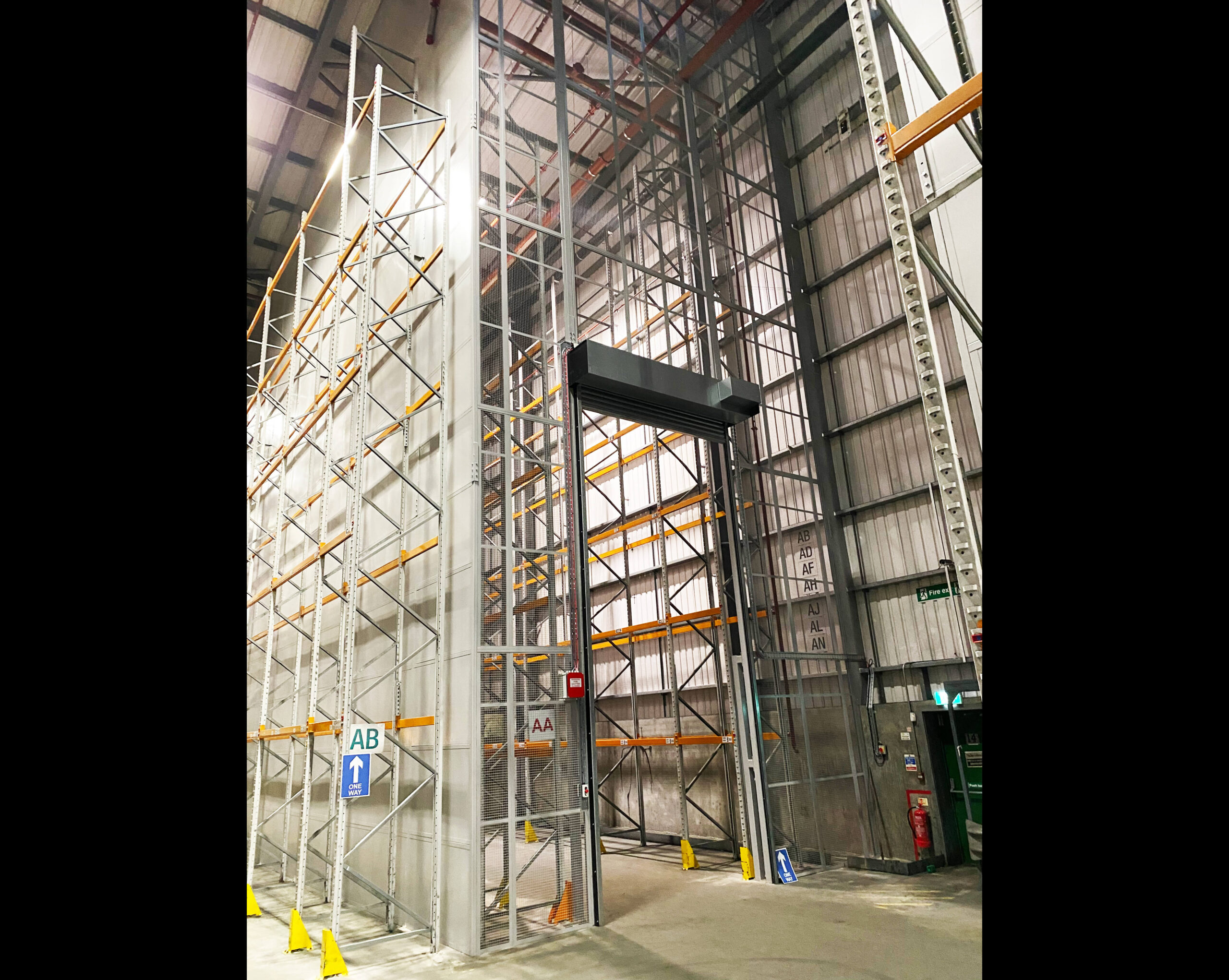
Our team of expert space planners is dedicated to offering professional guidance in selecting the ideal partitioning system tailored to your current needs while also considering future flexibility. We understand that each business has unique requirements, and our approach is to provide a solution that not only serves you today but also adapts to your evolving needs.
From the onset of the planning phase through to the final installation, our extensive sector experience and deep technical knowledge are at your disposal. We pride ourselves on our ability to understand and address your specific requirements, ensuring that the solutions we propose are the best fit for your business. Our commitment is to deliver a partitioning system that enhances the functionality and efficiency of your workspace, providing a seamless integration of form, function, and future readiness.
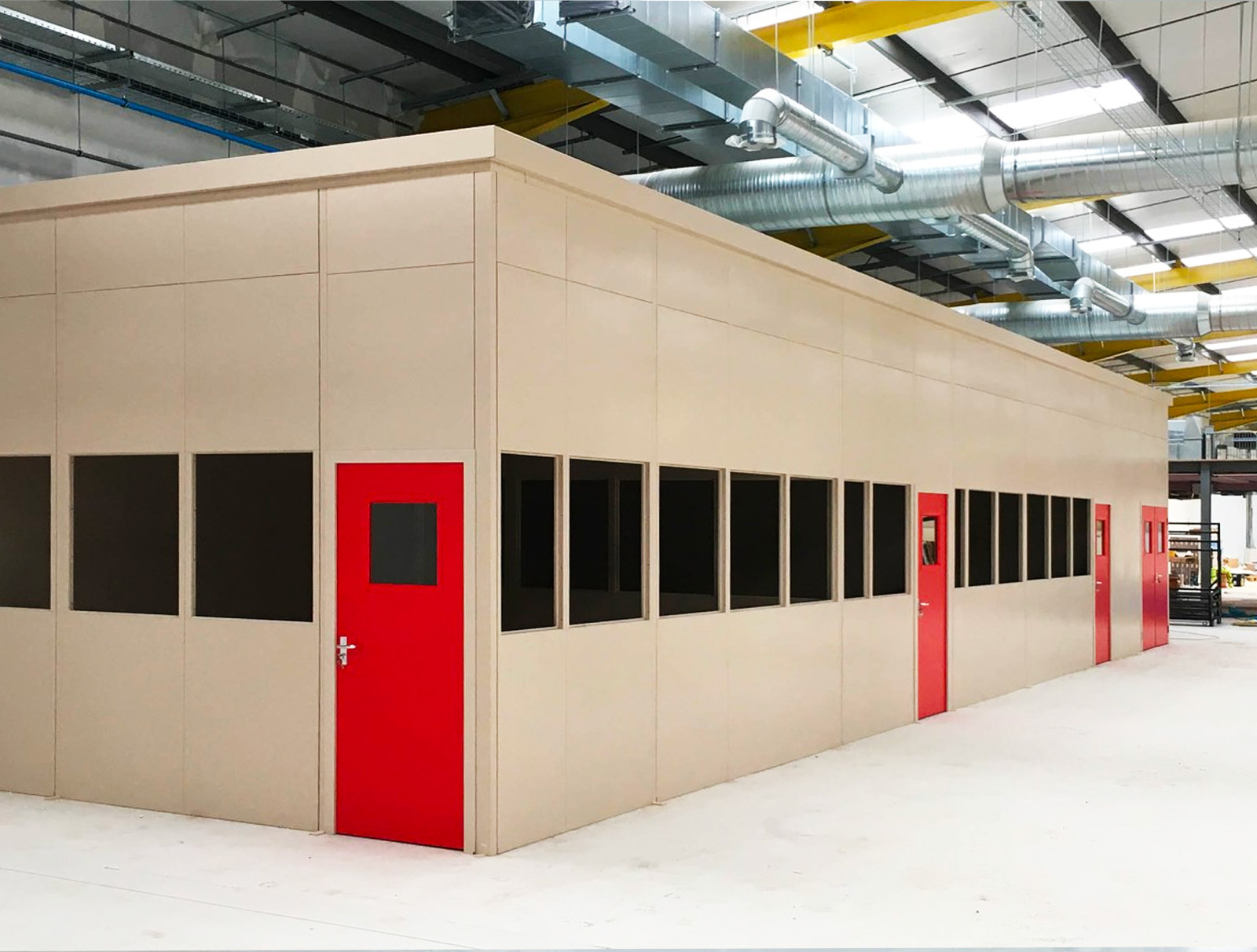
Warehouse Partitioning offers a diverse array of options in terms of shapes, sizes, and styles, and our team is well-equipped with the product knowledge and experience necessary to identify and specify the perfect system to suit your specific needs. Our range of options is extensive and includes bespoke doors, customised ironmongery, integrated blinds, glass dividers, and an assortment of colours and finishes. This variety allows you to not only create a space that is highly functional and practical but also one that is aesthetically pleasing and aligned with your brand’s visual identity.
We believe that practicality and style can go hand in hand, and our goal is to help you design a space that not only meets your operational requirements but also enhances the overall look and feel of your workspace. With our expert guidance, you can transform your warehouse into an area that is both efficient in its purpose and elegant in its appearance.
Single-skin steel partitioning system suitable for a wide range of applications, including offices, storage areas, factory dividing walls and mesh roofs.
The panels are manufactured from cold rolled mild steel angle, cold rolled tees with sheet steel, weld mesh in-fill sheets spot welded together or glazing.
Support mullions are manufactured from a rectangular hollow section with a 10mm thick base plate welded to the base of the mullion for floor fixing. Each mullion has a series of drilled and tapped holes along its height, ready to receive M8 fixing bolts to position the panels.
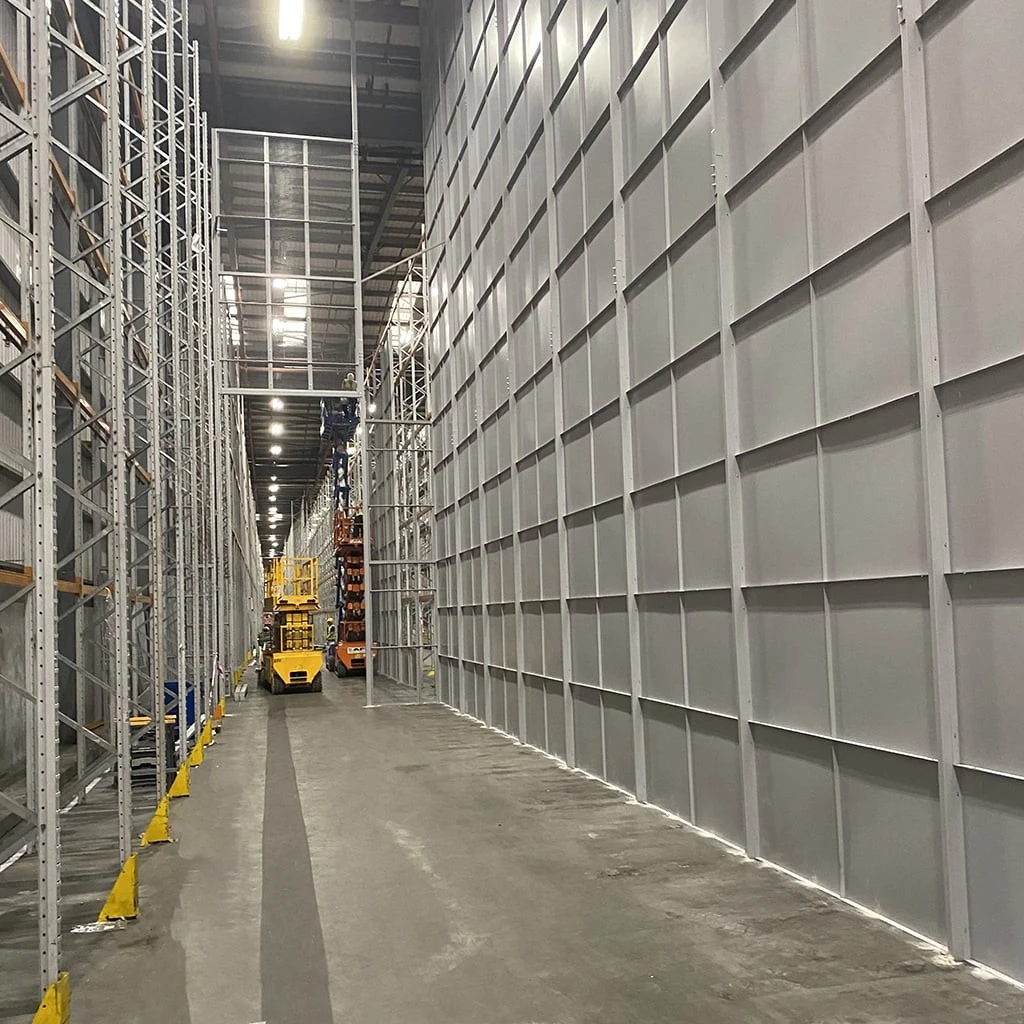
The system is quick and easy to construct and has a comprehensive range of single, double and sliding doors. These can be fitted with most locks and latches, including interlocks.
Double-skin steel panels sit into a floor channel and lock into adjacent panels using an `H` post, making installation fast, simple and secure.
Europa 2’s standard range comes with a wide variety of width options. However, standard configurations do not always fit into required spaces. Therefore a non-standard or bespoke design is always an option.
Europa 2 is also available in various vertical configurations – all solid, solid/glass/solid or steel and glass.
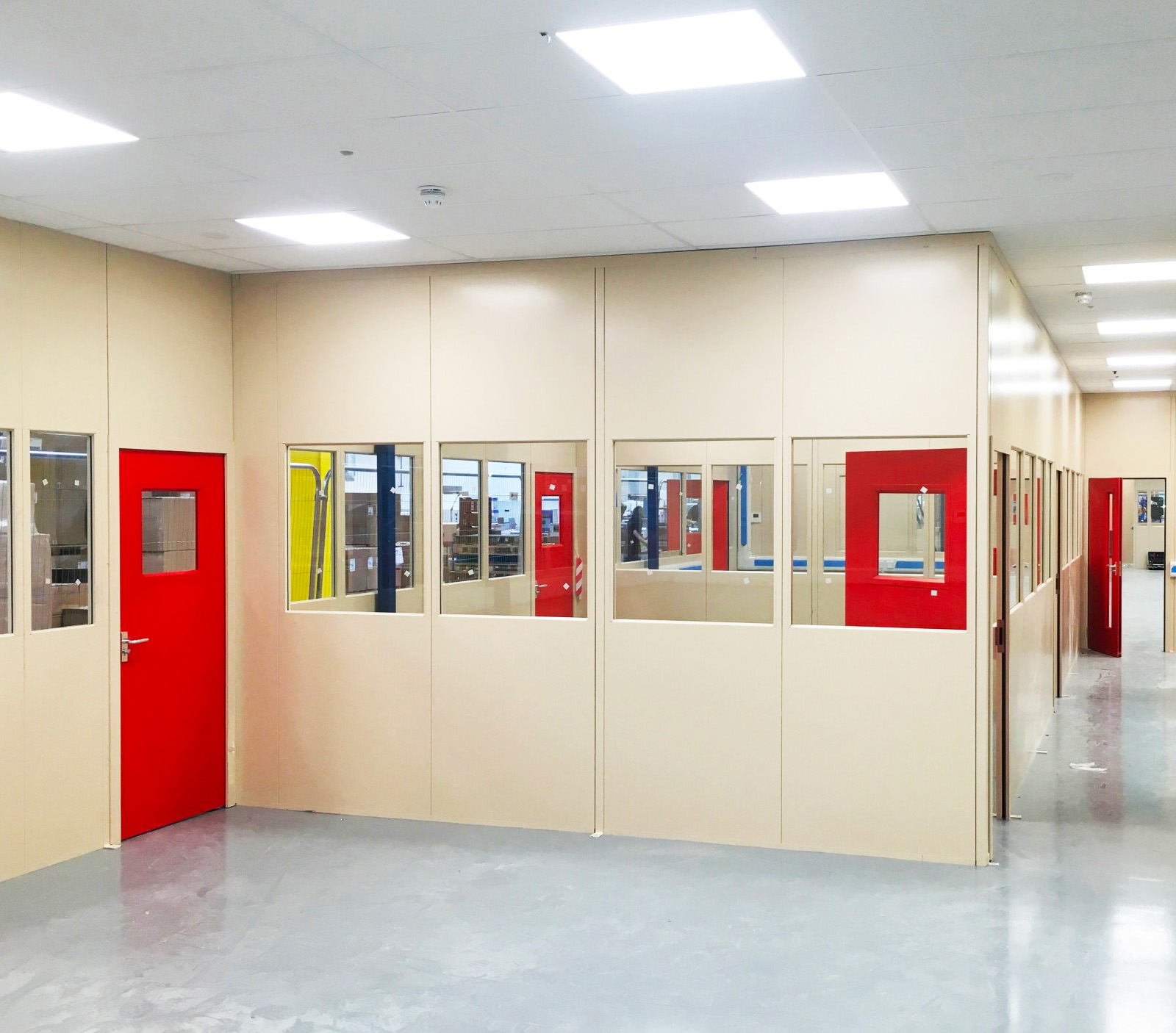
Mesh Partitioning stands out for its swift and straightforward construction process, accompanied by an extensive selection of doors including single, double, and sliding options. This system can accommodate a wide range of locking mechanisms and latches, tailored to your security needs, including sophisticated interlocks for enhanced protection. The Eurocage feature of our Mesh Partitioning system is especially noteworthy. It is securely bolted to the floor from the inside, maintaining a high level of security while also offering the added advantage of being demountable.
This flexibility means that the partitioning can be relocated with minimal effort, making it an ideal solution for dynamic workspaces that require adaptability. Whether you need to reconfigure your space for efficiency, repurpose areas, or expand operations, our Mesh Partitioning system provides a secure, versatile, and easily modifiable solution to meet the evolving needs of your business.
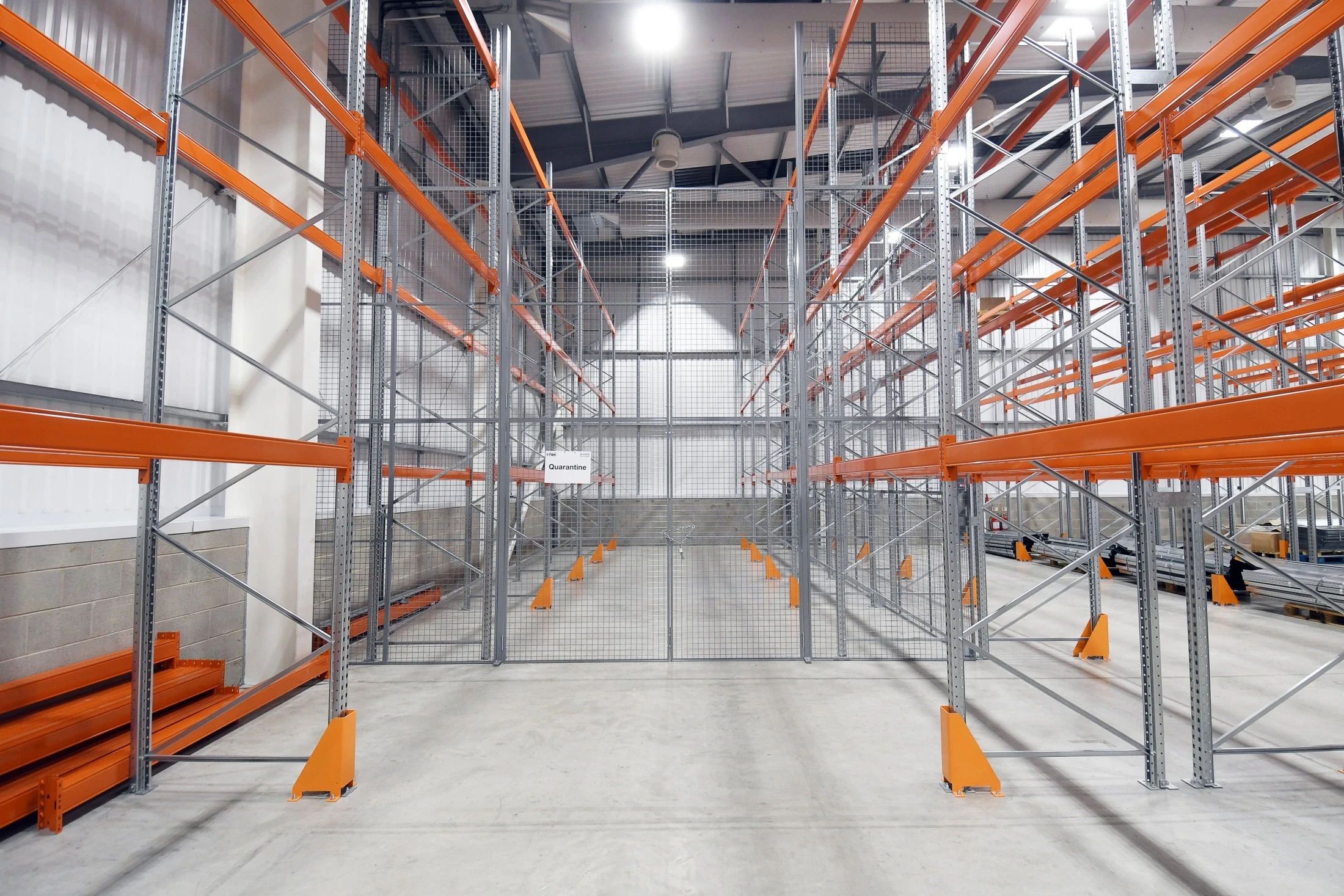
Warehouse Partitioning by PD Industrial is an optimal solution for transforming a warehouse into a series of separate, dedicated sections, each tailored to specific operational needs. This approach maximises functionality and efficiency across your organisation by creating clear demarcations between different processes and activities. This spatial organisation is key in boosting the overall productivity of your workspace.
Whether you are looking to segment an office space for additional rooms or manage multiple activities in a warehouse, Warehouse Partitioning can effectively turn a once undefined area into a highly optimised, efficient, and functional working environment. It not only meets the immediate needs of your business but also provides the flexibility to adapt to its evolving demands, thus ensuring long-term operational success and growth.
At PD Industrial, we understand that each business has unique spatial requirements, and our expert space planners are dedicated to finding the ideal partitioning system for your needs. Our approach is twofold: we tailor solutions to serve your current operational requirements while also ensuring they are adaptable for future changes. This flexibility is essential in today’s dynamic business environments.
From the initial planning stage to the final installation, our team leverages extensive sector experience and deep technical knowledge to guide you through the process. We pride ourselves on our ability to understand and address your specific needs, offering partitioning systems that enhance the functionality and efficiency of your workspace. Our commitment is to deliver a solution that seamlessly integrates form, function, and future readiness into your business environment.
PD Industrial’s Warehouse Partitioning offers extensive customisation to suit specific business needs. Our array of options includes bespoke doors, customised ironmongery, integrated blinds, glass dividers, and a variety of colours and finishes, ensuring that your space is not only functional but also aesthetically aligned with your brand’s visual identity. We believe in the synergy of practicality and style, aiming to help you design a space that meets your operational requirements while enhancing the overall ambiance of your workspace. With our expert guidance, you can transform your warehouse into an area that efficiently fulfils its intended purpose and is visually appealing, creating an environment that employees and clients alike will find inviting and conducive to productivity.
PD Industrial offers a variety of Warehouse Partitioning systems to suit different business needs:
PD Industrial places a high emphasis on the safety and security of its partitioning systems. We design our systems to accommodate a variety of locking mechanisms and latches, including advanced interlocks for enhanced protection. For instance, our Mesh Partitioning system’s Eurocage feature ensures a high level of security while allowing for easy demounting and relocation, providing a balance between safety and adaptability. This focus on security means that businesses can confidently use our partitioning systems, knowing they are secure and versatile enough to meet the changing requirements of dynamic business environments.
Yes, Warehouse Partitioning is a highly cost-effective solution for efficient space management. It offers the substantial benefits of major renovations at a fraction of the cost, making it an ideal choice for businesses looking to optimise their space without incurring large expenses. These systems are designed with future adaptability in mind, ensuring that your investment remains valuable even as your business needs evolve. By choosing Warehouse Partitioning, businesses can achieve a significant improvement in their operational efficiency and workspace utilisation, all while maintaining budgetary control.
To begin implementing Warehouse Partitioning for your business, contact PD Industrial at 0800 612 8024 or via email at sales@pdindustrial.co.uk. Our team is ready to assist you through every step, from understanding your unique needs to installing the perfect partitioning system for your business. We are committed to enhancing your workspace with practical, stylish, and adaptable solutions. Our process involves a thorough understanding of your operational requirements, ensuring that the partitioning system we deliver not only meets but exceeds your expectations, providing a significant boost to your business’s functionality and aesthetics.
“Previously there was a very manually intensive process, with lots of paperwork and lots of archiving that needed to be done. PD Industrial’s online portal Theia has changed that completely! It’s not very often in distribution that I’ve seen a game-changer come along but I genuinely believe that Theia is a game-changer in regards to racking safety.”
“The initial site visit from PD Industrial estimated a day to complete the move but after arriving on site at 8am, the team were all but finished by 11:30am. Amazing!“
PD Industrial have been brilliant from planning to execution
“PD Industrial have been brilliant from planning to execution. They managed CDM with no issues whatsoever. Phil looked after and orchestrated the 8 different contractors to ensure there was no downtime”
The design incorporated all aspects of the brief, within the required timescales, and was adjudged to be the most professional approach.
© PD Industrial 2024
Website by Kensa Creative